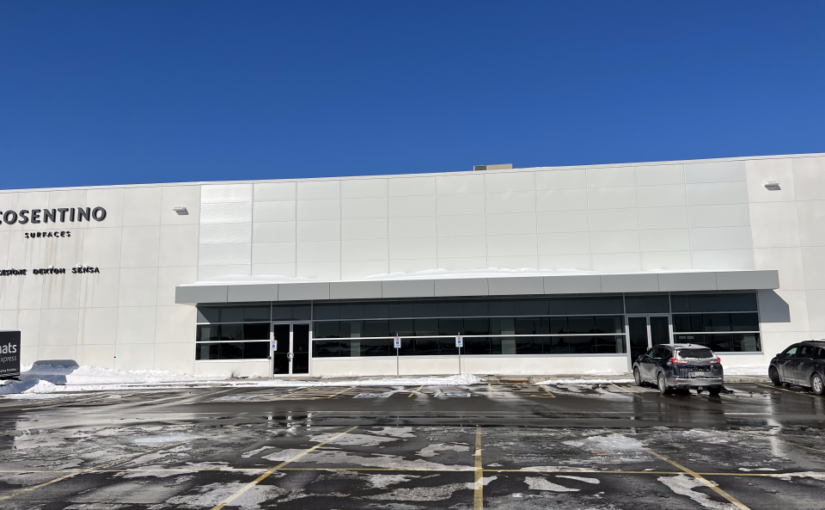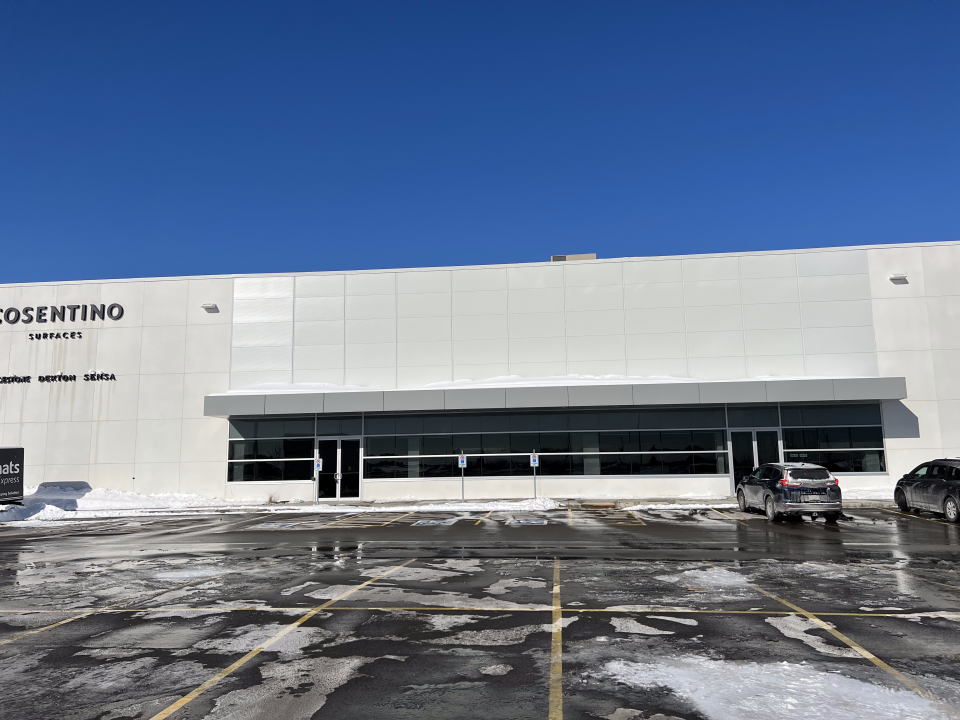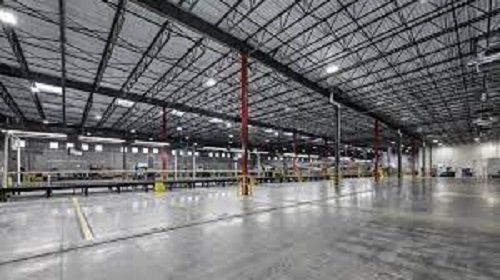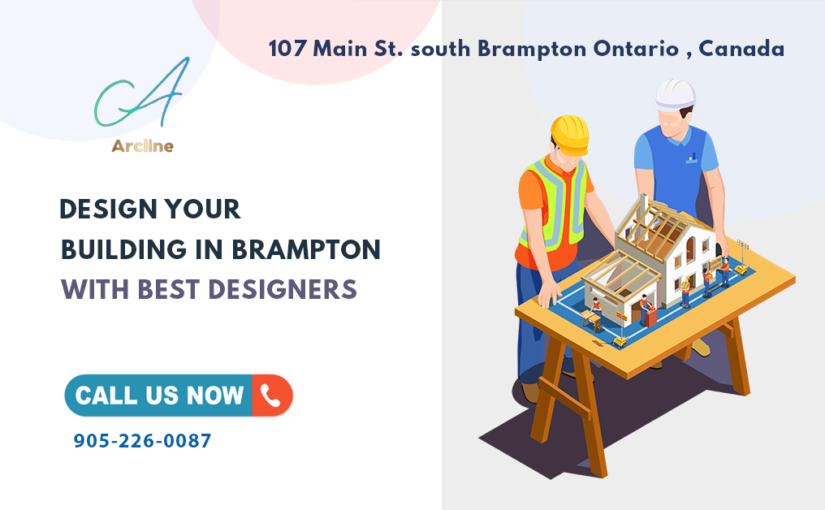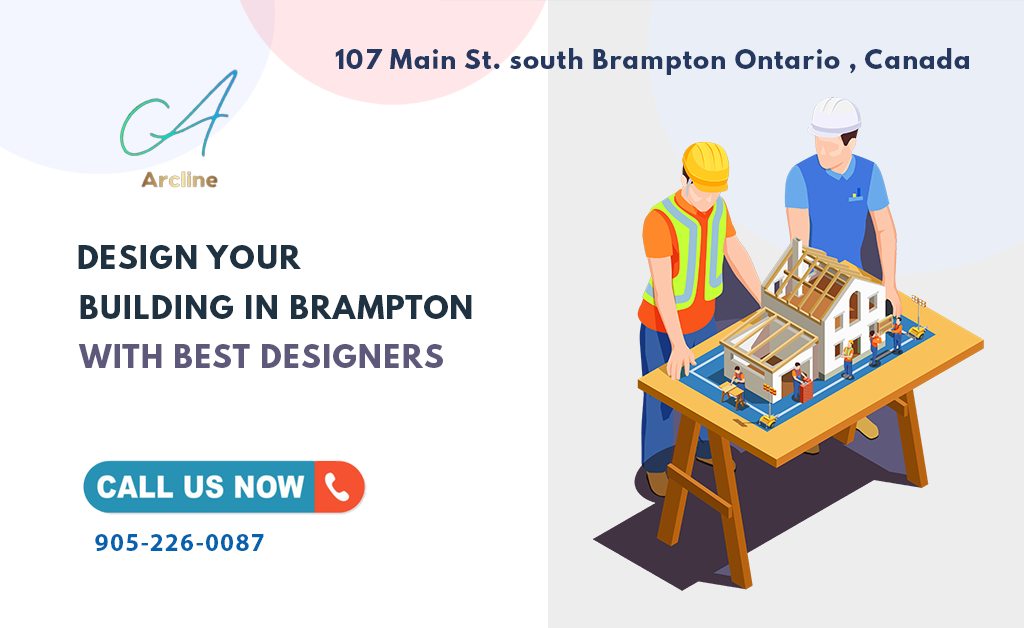As built drawings will be one of the most important items for construction projects. Typically, the contractor will prepare these amended drawings, which will be specifically detailed to show any modifications or improvements made to the original building plan.
As built drawings are only an updated set of blueprints created by a contractor after a project is complete. These drawings indicate the exact dimensions, locations, and all the components of the work finished in accordance with the contract and reflect all the specifications and specifics of the project during the construction phase. If you are based in Brampton and wish to get As built drawings in Brampton, you need to connect with a professional.
When building experts start with “an end in mind,” the significance of this collection of drawings becomes crucial. When future remodeling becomes necessary, experts from a variety of sectors, not only architects, constantly feel the need to modify how they operate or are forced to. This is what this drafting service has to offer, and building professionals have found that using it has helped them grasp their model from every angle.
Significance of using As built drawing
• They serve as a standard from which future system modifications can be created. Given crucial details like terminal unit placement, control system placement, pipe, and duct routing, and sizing, these drawings will make future refurbishment projects more productive and less disruptive.
• As built drawings are a useful tool for the operation and maintenance staff because they have greatly aided architects and civil engineers in introducing future opportunities.
• The authorities may also request an as-built drawing in order to inspect the building’s safety.
• Any Plant design engineering services must include as-built drawings in order to maintain the documents’ accuracy.
An As built must be documented:
As built drawings are an essential set of drafting services that include all the information required for your construction project, and any alterations made must be documented for potential future use. You should keep the following things in mind:
Ensure that the as-built documentation has a complete record of all modifications. For instance, size, the type of material used, measurement of the dimensions, or installation.
Cross check the new information against the outdated data and make a note of the changes.
When recording modifications in the as-built documentation, we occasionally have a tendency to rush, which leads to sloppy handwriting or recordings. Therefore, it is crucial to ensure that the handwriting is legible and succinct while you are noting any changes.
Hundreds of pages must be replaced with the revised version when architects or engineers apply such modifications to their original design. Carrying out the process of drawing on digital platforms has alleviated these problems, but the process can become tiresome and demanding.
Arcline Engineering has been a leader in the building industry as a famous service provider of As built drawings in Brampton, and their knowledge has provided their clients with a comprehensive understanding.


