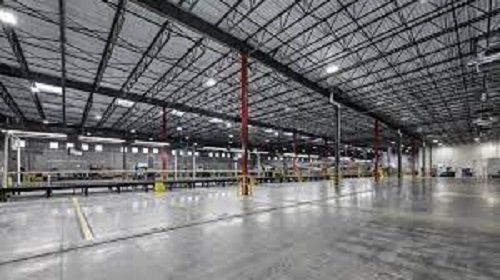Are you planning to construct your own house or commercial space? Then you should know and understand the fact that before you initiate building your construction having a permit drawing or built-in drawing is very much essential. If you are willing to come up with your commercial building in Brampton, then you need to have Industrial Permit Drawings in Brampton. But what are industrial permit drawings or built-in drawings? If you are not sure, let’s take a look.
What is permit or built-in drawing?
Built-in drawings are basically detailed drawings showing the basic structure along with the entire detailing of a building. In their most basic form, as-built drawings are just drawings that depict the actual built structure. As-built drawings are defined by a variety of industries. Not as it was intended, but how it is in reality right now. There is no doubt that structures aren’t always constructed according to plan, so even if you already have a set of drawings, creating as-built drawings is helpful. However, nothing beats having a set of drawings that have been really measured and validated in the field. And nothing will help you save money and hassles like a complete set of as-built drawings.
When you are applying for industrial space or building it is crucial to have an industrial permit drawing. Why is that so? To begin with, individuals constantly alter their designs while they are building something, and these changes hardly ever end up in a new set of amended plans.
The reason why? Since the blueprints’ only purpose is to instruct the builder on what to build, they shouldn’t be updated if the change is made in the field. Additionally, a building of any age may have undergone subsequent renovations that altered its original design. These projects may have changed everything from the interior finishes to the structure’s primary structural system and this includes brand new buildings too. And most frequently, these projects are carried out without approval, without blueprints, and, in the worst circumstances, without any kind of supervision.
Therefore, keep the above things in mind if you have a project that involves any kind of renovation or addition to an existing building. A good set of as-built drawings are quite valuable. You can even use them to work with for years after they are generated. For a comprehensive industrial permit drawing in Brampton, you can also connect with Arcline Designs.

