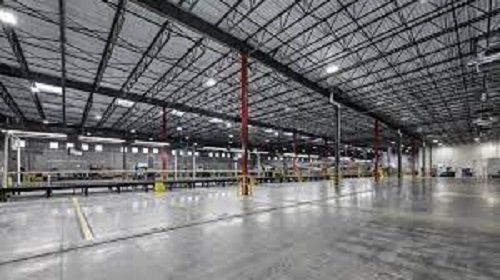When asking for an estimate in writing from an engineering consultancy, regardless of whether you need to prepare structural permit drawings in Brampton for a commercial or residential project, it is essential to understand what they truly are in the first place. To suffice, the more time and work spent beforehand in creating elaborate construction designs allows for a more precise timeline as well as budgeting with increased accuracy.
Let us first discuss in brief what engineering permit drawings are and when they are required. Note that their requirements vary from one particular city to another and every city has a detailed list of things that require permits and those that do not. It is extremely critical to consult the city authorities in the first place before one may begin a project. In general, as per the Building Code Act in Canada, a material alteration of any structure or building, any structural addition, as well as demolishing or construction of a new building will certainly necessitate a structural permit application.
Structural permit drawings in Brampton should include adequate information to figure out if the proposed work will conform to all the existing laws or not, especially the ones that are associated with the safety of human lives. They generally include a mechanical drawing, floor plan, elevations, site plan, as well as HVAC (heating, ventilation, and air-conditioning), and plumbing.
Admittedly, budget tends to be an area of significant concern for most clients if not for all and it is quite natural for the majority of them to cease the preparation of drawings as soon as they are satisfied with the outcomes. However, engineering permit drawings are not usually comprised of anything that may potentially aid a contractor in budget finalization and execution of any given project, such as finishes, design construction details, and materials.
Arcline Engineering is an Authority in Structural Permit Drawings in Brampton
Product development is often outsourced by several present-day businesses. Either they do not have enough engineers on their team or they do not have full-time professionals with the necessary technical acumen in their organization. Choosing the cheapest design company is not always the greatest alternative since it may lead to a colossal loss of both money and your time. Create a budget and then zero in on one possessing the necessary expertise to deliver the work required and that can provide you with the guarantee that your project overhead will not inflate no matter what may happen during the production of engineering permit drawings.
You certainly do not need to be an Einstein to understand that opting for the most inexpensive designer in the vicinity is likely to result in low-quality designs or ones that are plagued with horrendous errors. Instead, go for one that offers you the highest returns on your investment (concerning the preparation of structural permit drawings in Brampton), such as Arcline Engineering Inc.



